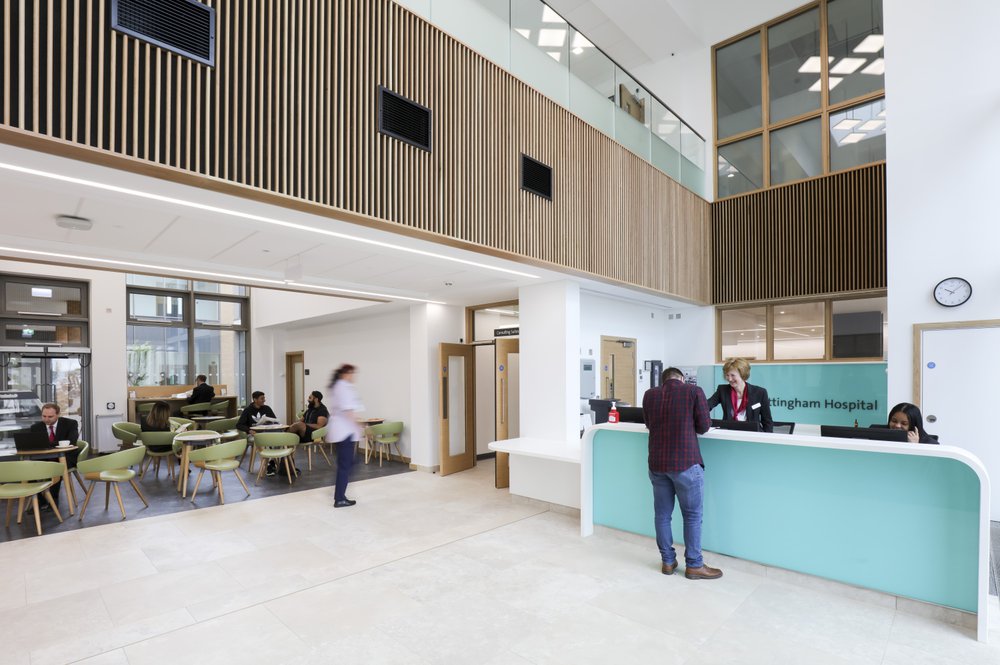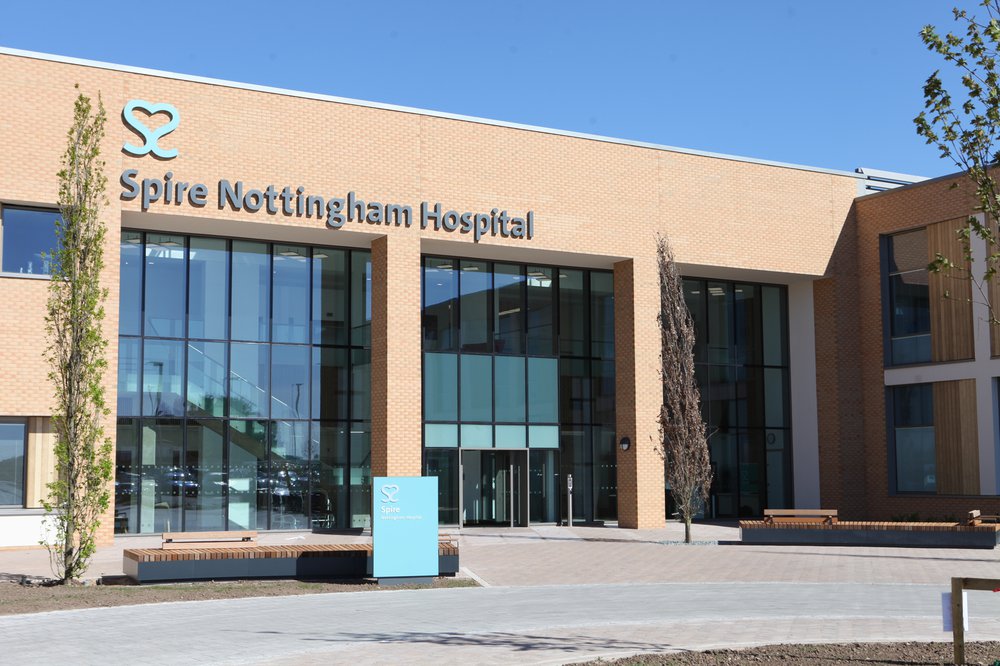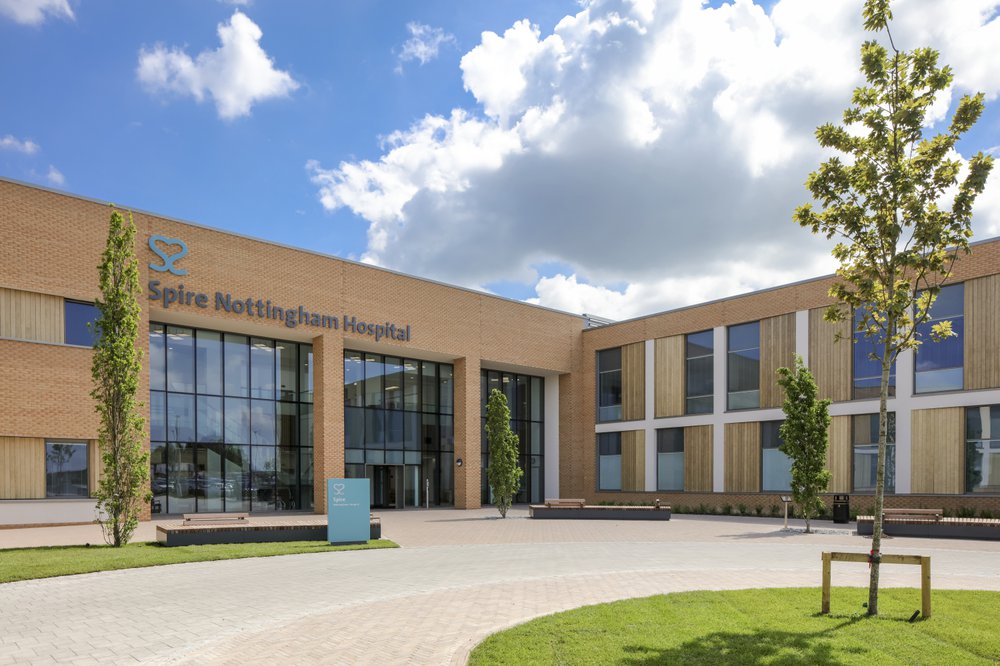Spire Nottingham Hospital
This cutting-edge, 54-bed private hospital was equipped with the latest in medical technology and equipped for the most complex surgeries. The building also includes an outpatient suite, oncology and endoscopy suites, theatres, a critical care unit, MRI and CT facilities, and an enhanced physiotherapy suite.
Key Stats
99% of all waste recycled (includes construction, excavation and demolition)
£47,000 saved through installing alternative lighting systems
At a Glance
Budget
£38.5 million
Completion
April 2017
Location
Nottingham
Sector
Healthcare
Our approach
Client engagement was vital at every stage of this build. In order to ensure the highest standards, the project team delivered sample rooms to set quality benchmarks – the client then updated the colourways and re-specified the sinks and showers before the main fit-out commenced, saving time and money. In conjunction with the client team, value engineering was also able to save over £1 million, including £47,000 saved through alternative lighting systems throughout the hospital.
Delivered by our Nottingham Office, find out more about the team
Central & WestSite challenges
The hospital is adjacent to an airport, and the live runway runs up to the building, so consideration had to be made to ensure that there were no oversail issues with cranes, and that a secure perimeter fence was in place to avoid mistakenly crossing onto the runway. In addition to this, there are a number of listed WWII pill boxes around the site, to ensure that the works did not affect them, the site team put in special protective measures. Ecologically, this is a rich area, and the project team installed snake fences and hibernation areas, along with bat and bird boxes.
Gallery
Related News
NEWS

£22 Million ALN School to Bring Brighter Futures to Penarth
Families in Penarth are set to benefit from a brand new £22 million school dedicated to pupils with Additional Learning Needs (ALNs).
NEWS

Morgan Sindall Construction revitalises historic West Bromwich Town Hall and Library
Morgan Sindall Construction has successfully completed the restoration of West Bromwich Town Hall and Library, restoring the significant building to its former glory for the community to enjoy.
NEWS

New Derbyshire Primary School Invites Local Community to Grand Opening
Clover Leys Spencer Academy invited excited staff, pupils, and parents to its first-ever school fete to celebrate its official opening last month.








