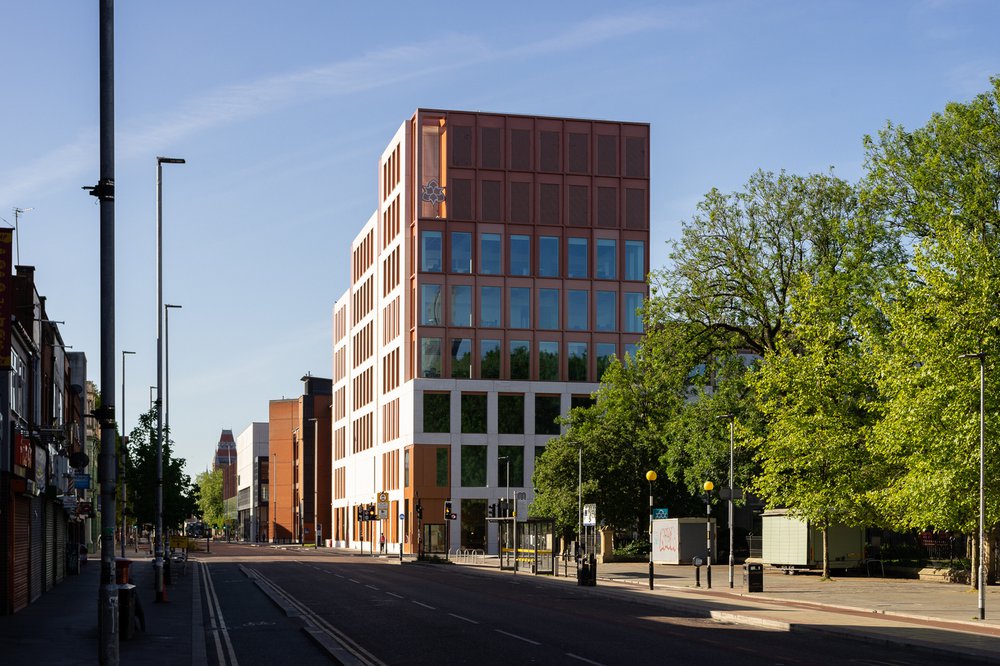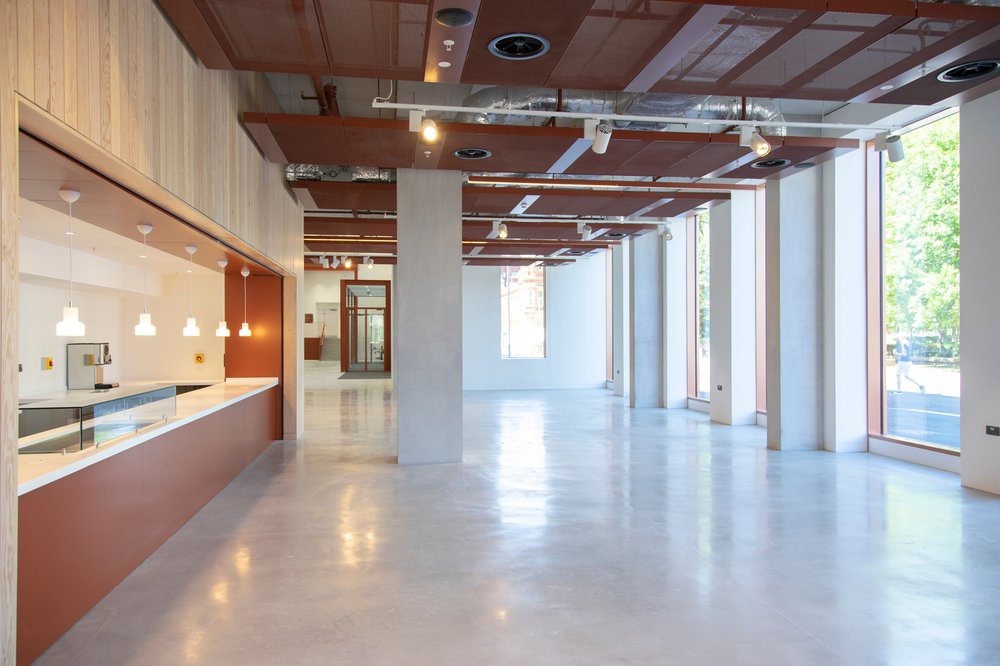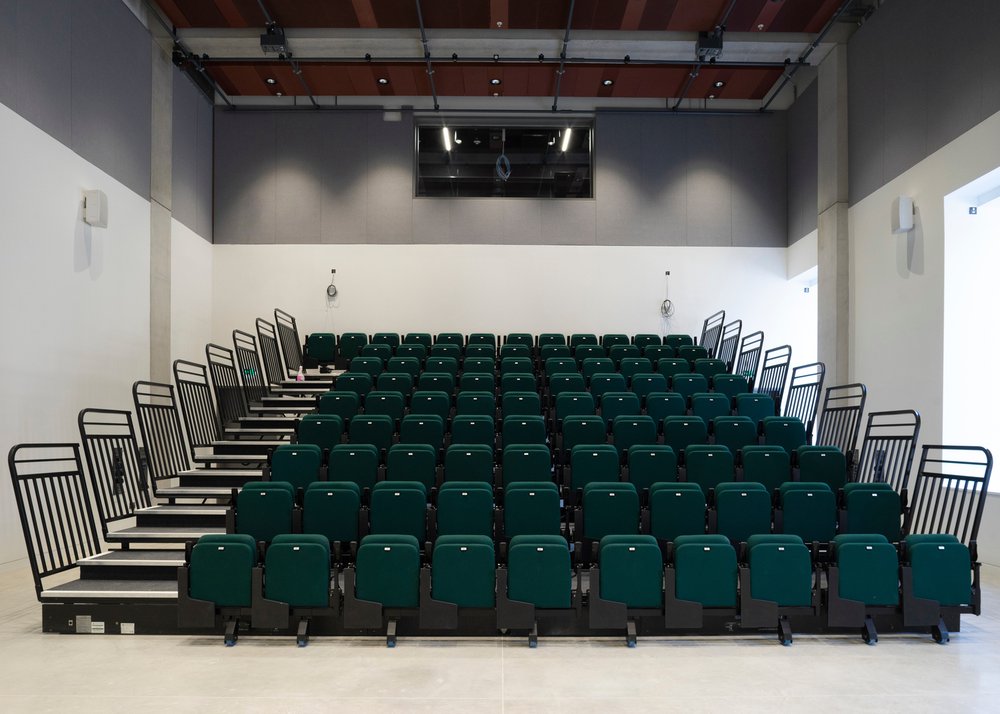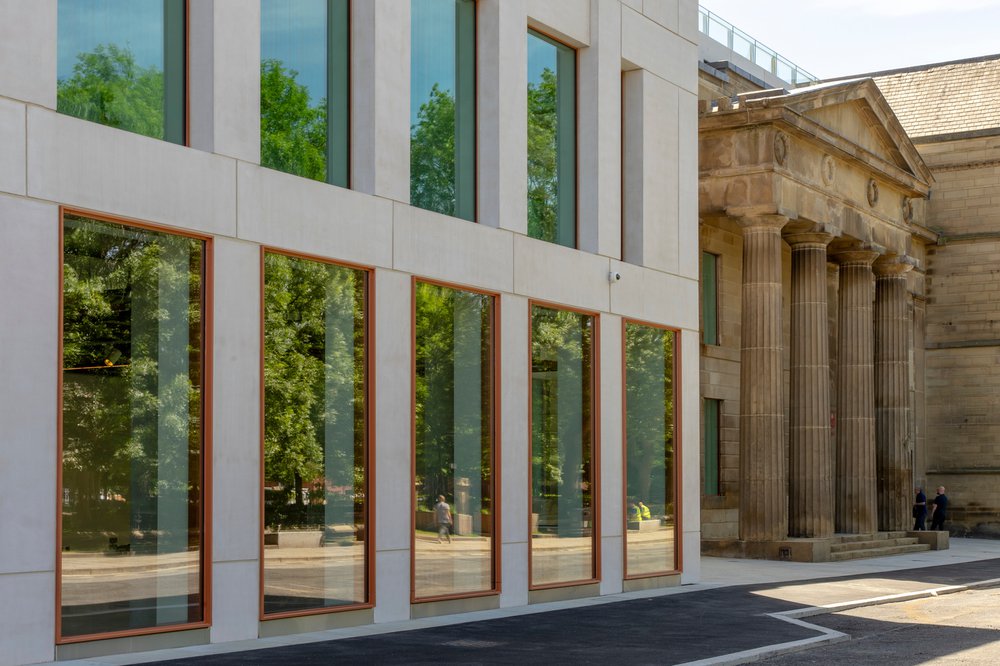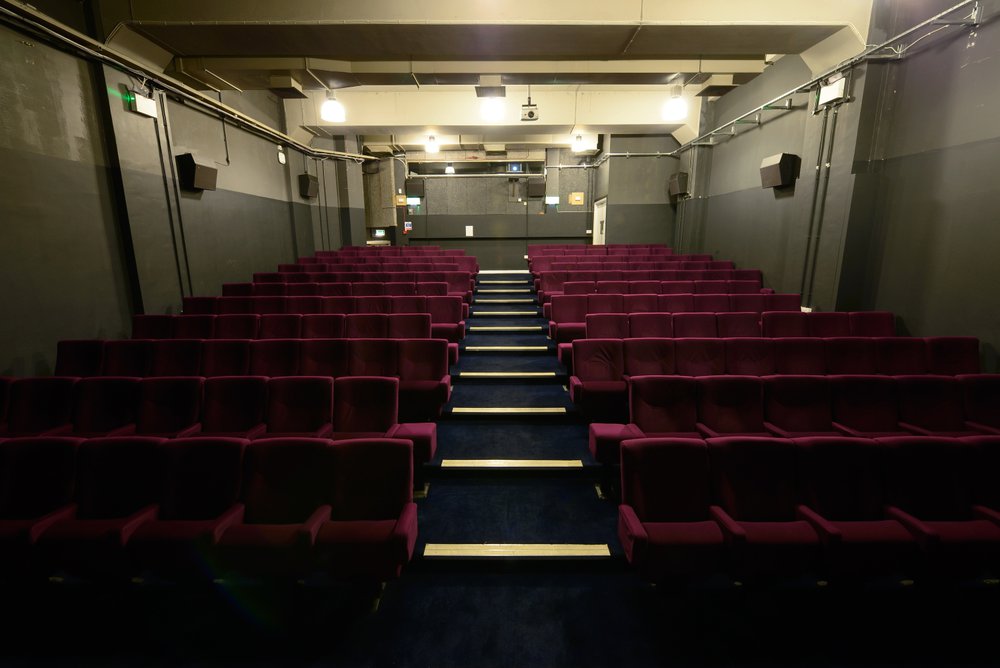Manchester Metropolitan University (MMU) Arts & Humanities Building
The new home for Manchester Metropolitan University’s (MMU) Arts & Humanities Building will be used by students of the university who are part of the Acting, Humanities, Languages and Social Sciences faculties. The creative sector is expected to be one of the city’s key growth sectors and the new facility will support a growing need for state-of-the-art training for the creative and media industries.
Key Stats
Brand new seven storey building at its highest point, with a retained Grade II-listed facade dating back to 1832
The building has a high-specification theatre at its core, with specialist performance, recording and audio spaces throughout
Multi-award winning project, including award wins for digital construction best practice
BREEAM Very Good rating
Working with an established customer, a notable project also included the brand new School of Art
At a Glance
Budget
£46 million
Completion
May 2020
Location
Manchester
Sector
Higher Education
Our approach
Working in a tight city-centre location
The building is located on the Oxford Road corridor in the centre of the city of Manchester, which is one of the busiest bus routes in Europe. The project was also located next to live buildings which make up MMU’s 30,000-strong student campus. The team is well suited to delivering buildings in these settings, having delivered the Bupa HQ within a tight site footprint at Salford Quays.
With this experience in mind, the team adapted their working to suit city centre and live site conditions and worked collaboratively with the university to establish and communicate with those who may be affected by construction works.
Find out more about the team who delivered this project
NorthUtilising digital techniques to support delivery
The project was designed and delivered using BIM technology, which allowed the team to create a fully collaborative design process from concept through to finish. With such specialist spaces incorporated into the building such as theatre, TV and radio stations, BIM technology provided greater programme certainty and reduced risk at the design phase, to allow all parties involved to better understand the complexities of the space.
Utilising BIM technology was also a great way to involve the number of stakeholders involved in the project, and allowed them to really see the project in real detail through 3D modelling and VR (Virtual Reality) software.
Virtual working also played a part towards the end of the project, as completion took place during the first Covid-19 lockdown. The team quickly defined and implemented ‘new normal’ working practices, including handover tests and training using virtual technologies.
Thank you for all the efforts made by Morgan Sindall Construction to bring the [Arts & Humanities] Building to completion on 29 May. I'd like to make a special mention also of the project manager who went above and beyond, latterly in very difficult COVID-19 conditions, to progress the Building. We are delighted with the Building and look forward to welcoming you in due course to some of the exciting events we are planning to hold there.
Abigail Gregory, Project Sponsor, MMU
Gallery
Related News
NEWS

Groundbreaking Ceremony Marks Start of Construction on £17m Future Technologies Centre
A symbolic groundbreaking ceremony marked a major step forward in the construction of Bradford College’s purpose-built £17m Future Technologies Centre.
NEWS

Construction of Workington’s new Innovation Centre begins
Morgan Sindall Construction has begun on the new Innovation Centre in Workington.
NEWS

Morgan Sindall Construction celebrates contribution to Wakefield as it completes work at Gradient Mill
Progress at the landmark Tileyard North regeneration project in Wakefield has reached a key milestone with the handover of the new Gradient Mill office development.



