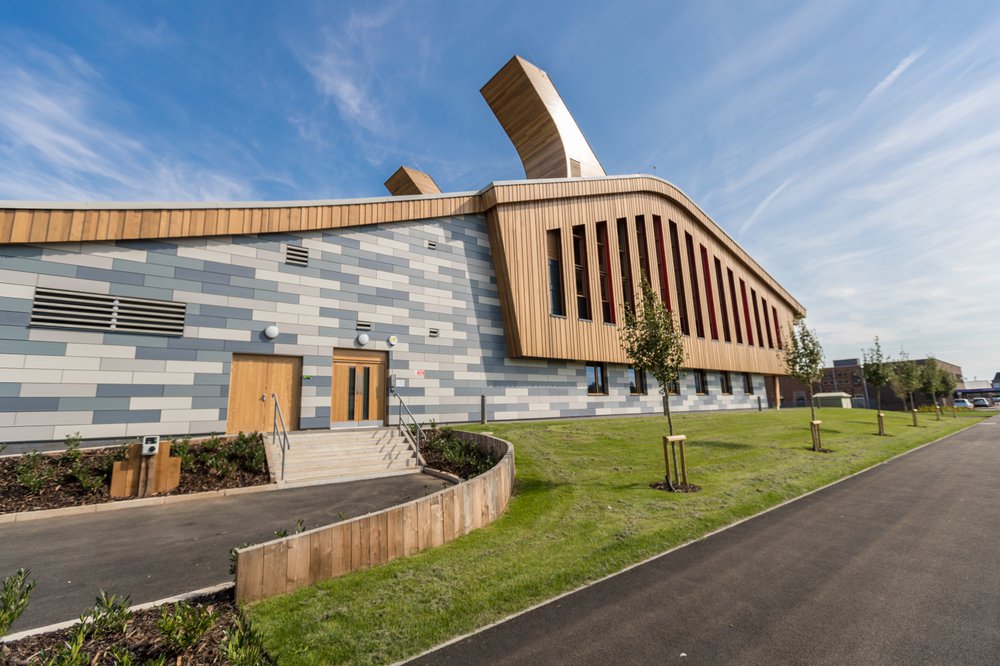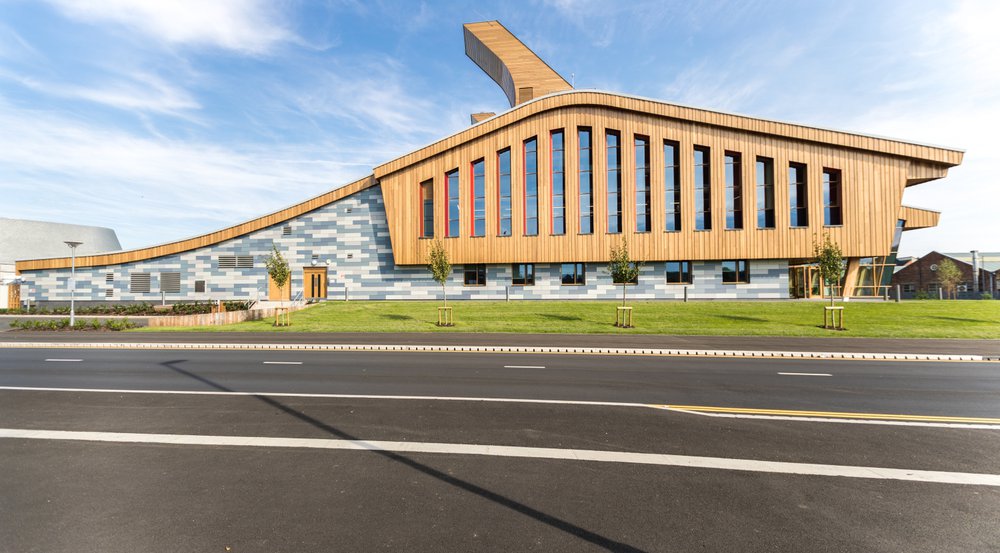Centre for Sustainable Chemistry, University of Nottingham
Arriving into Nottingham railway station from the north, the unusual fins of the University of Nottingham’s Centre for Sustainable Chemistry appear as you look out of the window. This distinctive building is the first carbon neutral laboratory in the UK, and was part-funded by GlaxoSmithKline.
Key Stats
BREEAM Outstanding
LEED (Leadership in Energy and Environmental Design) Platinum
Multi-award winning construction, with over nine awards in innovation, sustainability and design from the likes of Building Magazine, RICS and Construction News to name a few
At a Glance
Budget
£16.8 million
Completion
2016
Location
Nottingham
Sector
Higher Education, Science & Technology
Our approach
Located on The University of Nottingham’s award-winning Innovation Park, this carbon neutral laboratory building provides unrivalled facilities for chemistry. The focus on sustainability is reflected in the building itself, which incorporates the latest technologies to allow it to be carbon neutral over its lifetime.
It is the first Higher Education sector project to target both BREEAM Outstanding and LEED Platinum simultaneously, with the goal of achieving carbon neutral status after 25 years.
The building embraces renewable technologies and integrates photovoltaic panels into its roof structure to generate an estimated output of in excess of 200,00kWh per annum, offsetting potentially over 100 tonnes of carbon per year – a 70% reduction in embodied carbon compared to a conventional new build laboratory.
Delivered by our Nottingham Office, find out more about the team
Central & WestEnvironmental impact
The timber-framed laboratory is built from natural materials, and the energy required to run it will be met by renewable sources including solar power and sustainable biomass. Excess energy created by the building will provide enough carbon credits over 25 years to pay back the carbon used during construction.
Its distinctive shape is partially informed by orientation, with its south facing pitch clad in photovoltaic cells, and north facing expressed as a sloping green roof, but it's the ventilation strategy that plays a huge role in its composition. Designed to work in a similar way to a plane wing, air accelerates across the roof and draws on the inclined surface to create a greater amount of wind energy which is then distributed evenly into the building.
Early innovative moves exchanged the originally designed clerestory lights, with an open cage, which now maximises natural ventilation. It also contributes to the groundbreaking innovation that sees fume cupboards sharing fans saving both cost and energy.
This is a unique building that has to inspire people to want to do things differently – personally, I think it is the most amazing building I've ever seen!
Professor Peter Licence, Director of the Carbon Neutral Laboratory, University of Nottingham
Gallery
Related News
NEWS

£22 Million ALN School to Bring Brighter Futures to Penarth
Families in Penarth are set to benefit from a brand new £22 million school dedicated to pupils with Additional Learning Needs (ALNs).
NEWS

Morgan Sindall Construction revitalises historic West Bromwich Town Hall and Library
Morgan Sindall Construction has successfully completed the restoration of West Bromwich Town Hall and Library, restoring the significant building to its former glory for the community to enjoy.
NEWS

New Derbyshire Primary School Invites Local Community to Grand Opening
Clover Leys Spencer Academy invited excited staff, pupils, and parents to its first-ever school fete to celebrate its official opening last month.







