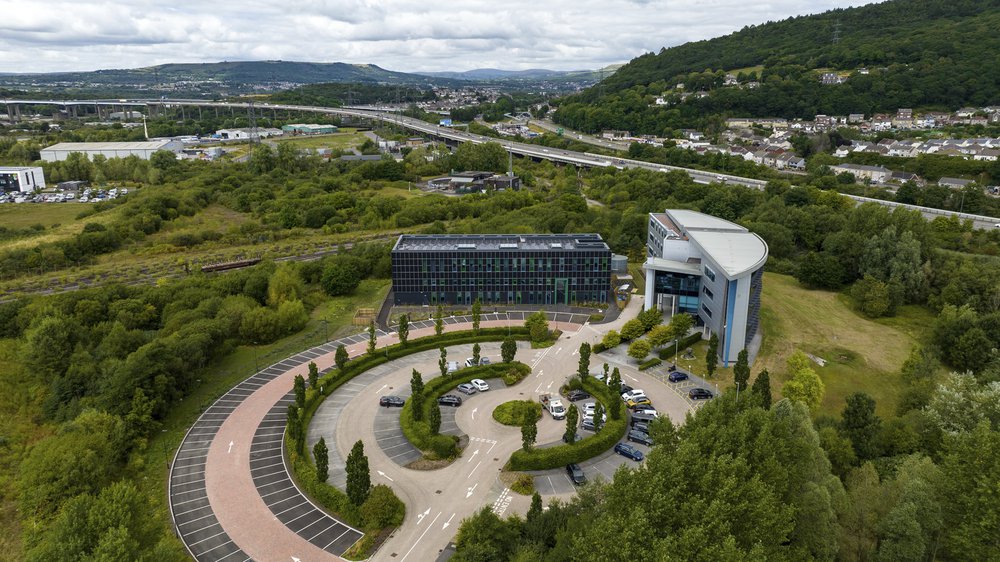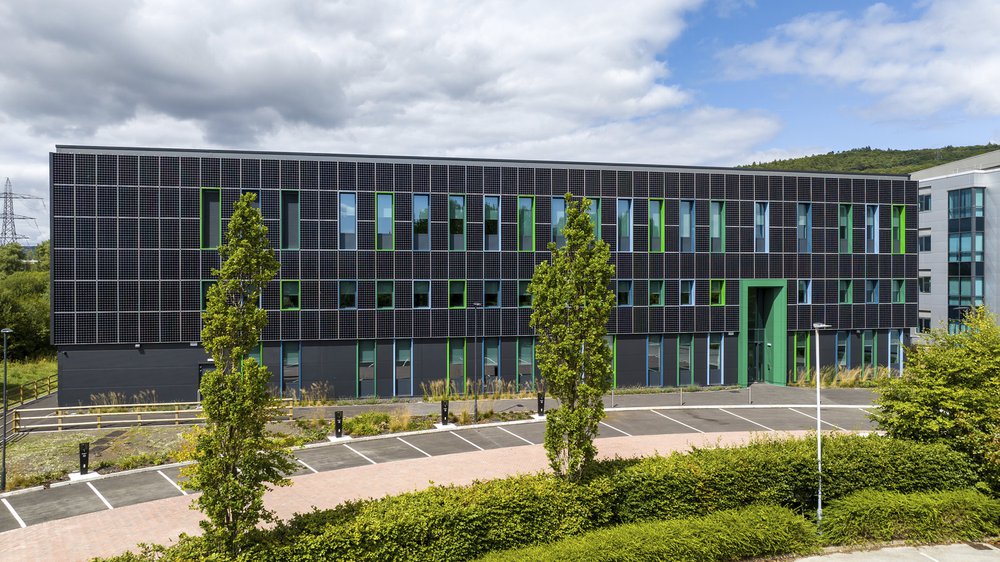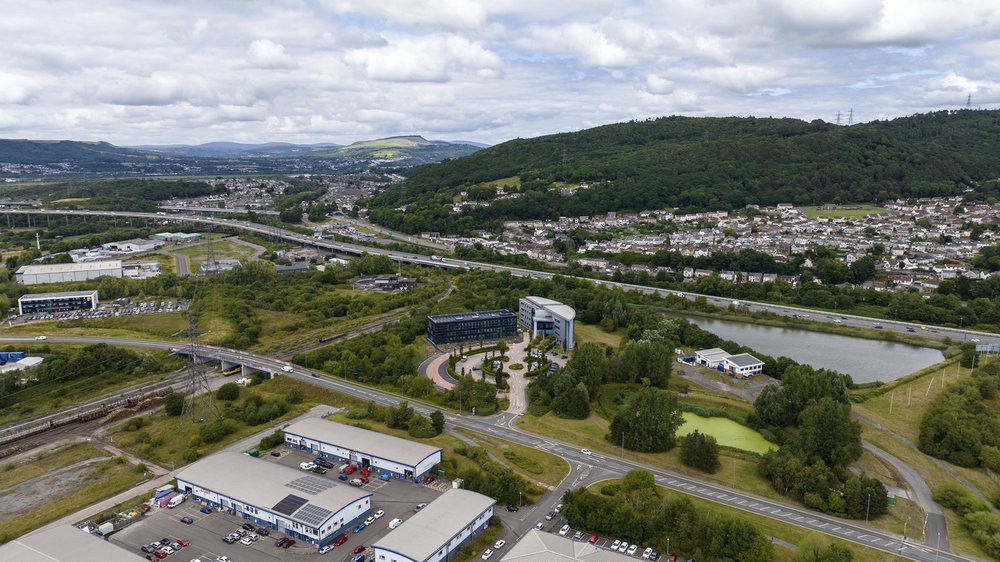Bay Technology Centre
The Bay Technology Centre, located on Baglan Energy Park for Neath Port Talbot County Borough Council is a ground-breaking energy positive building - the first of its kind in Wales - and provides modern office and laboratory space.
Key Stats
- Energy Positive Building, beyond net zero
- All electric building with zero fossil fuels used
- Accelerated payback period of 7.8yrs
- Digitally modelled
- PV panels integrated into façade
- Energy performance exceeds building regulations by 281%
- 42% improvement in water efficiency compared to BREEAM 2018 baseline
- 407m2 of wet woodland created
At a Glance
Budget
£8 million
Completion
February 2022
Location
Neath Port Talbot
Framework
South West Wales Regional Construction Framework (SWWRCF)
Sector
Commercial
Sustainability
Energy positive building
Supporting the Council's decarbonisation strategy
Delivered under the South West Wales Regional Contractors Framework (SWWRCF) for Neath Port Talbot County Borough Council, the Bay Technology Centre project vision was to create a trailblazing sustainable building. It support the Council's decarbonisation and renewable energy strategy by showcasing a step change in approach to building design.
It is a project like no other in Wales, surpassing net zero to provide a conceptual practice of 'building as a power station' - the first commercial facility in Wales that is energy positive in operation.
The vital step of integrated passive design allows for the building to eliminate fossil fuel usage and enable green energy sources to be utilised efficiently. The incorporation of photovoltaic panels into the façade provides a significant clean source of energy into a very compact design package which aids efficiency further.
Many ‘net zero’ projects will design a building then utilise PV to offset the sins of that imperfect approach. This project philosophy and construction method was built on the premise of ‘doing more with less’, a UN sustainable development policy. Essentially the approach was – to be the most sustainable we can be and use/waste the least material possible, removing superfluous elements and refining designs to best utilise materials through the build.
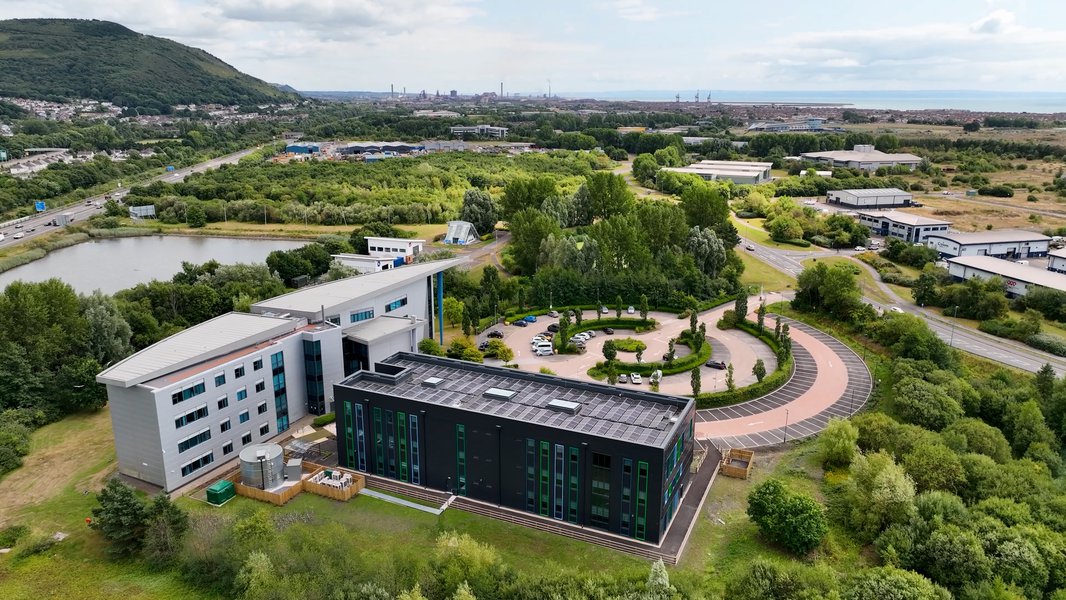
The original brief was always for it to be energy positive, but we’d never done this before, so it was a challenging brief. However, it was well driven by the main contractor and the design team. It's a key building for us because in 2020 we produced our decarbonation strategy and this project is seen as a pathfinder for everything going forward in terms of what we can learn in design, during construction and also in operation. We've achieved energy positive in design and construction and we must now ensure it remains energy positive in operation. It’s now the driver for generating net zero commitments for all of our projects going forward to help meet our strategic commitments.
Paul Dorrell, Project Director, Neath Port Talbot County Borough Council
The building as a power station
This philosophy drove an overall focus on an integrated renewable energy solution and the reduction of overall energy usage through intelligent systems which create a meaningful carbon impact:
- A parametric analysis was undertaken to enable the project to omit entirely a traditional heating system. This alone reduced the carbon impact of this project for the whole lifecycle of the building.
- An all electric building with no fossil fuels used on site with a focus on energy reduction by simple changes with no discernible change to the end user.
- A unique integrated PV façade design to bring renewables to the heart of the architectural intent.
- Ongoing legacy of the building as a carbon sequestering asset.
- Serves as a blueprint for future developments to build upon and enhance. A true proof on concept project.
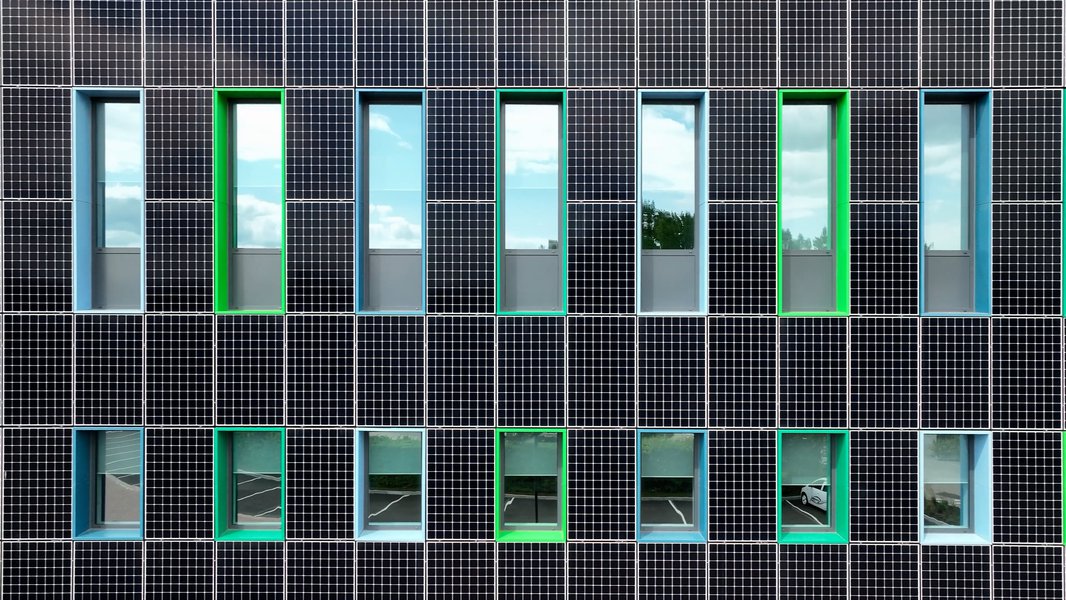
Balancing the elements
The site was very constrained and required balancing many elements to meet the net zero challenge. Through using Morgan Sindall's Intelligent Solutions approach, the project team partnered with renewable energy experts from research group SOLCER (Smart Operation for a Low Carbon Energy Region) to develop the project proposals. This required an intensive process to bring many theoretical elements into a practical application. Innovative design software informed the design very early on (with software used including Grasshopper, Rhinoceros and Ladybug plug-in (weather data)).
Parametric modelling of the site using several tools helped provide a deeper understanding of the area, context and challenges. This helped identify location, decide building orientation, identify wind data for cooling, review ecological constraints, develop shape and form around this and the site context, as well as using renewable technologies such as solar integrated into the facade to meet on site generation needs.
In addition to 'doing more with less' the team looked to maximise the efficiencies of technologies serving the development - a hybrid VRF heat pump system provided heating and cooling, whilst a central heat recovery air handling unit delivered fresh air via a demand control system which reduced energy use.
Gallery
Related News
NEWS

£22 Million ALN School to Bring Brighter Futures to Penarth
Families in Penarth are set to benefit from a brand new £22 million school dedicated to pupils with Additional Learning Needs (ALNs).
NEWS

Morgan Sindall Construction revitalises historic West Bromwich Town Hall and Library
Morgan Sindall Construction has successfully completed the restoration of West Bromwich Town Hall and Library, restoring the significant building to its former glory for the community to enjoy.
NEWS

New Derbyshire Primary School Invites Local Community to Grand Opening
Clover Leys Spencer Academy invited excited staff, pupils, and parents to its first-ever school fete to celebrate its official opening last month.



